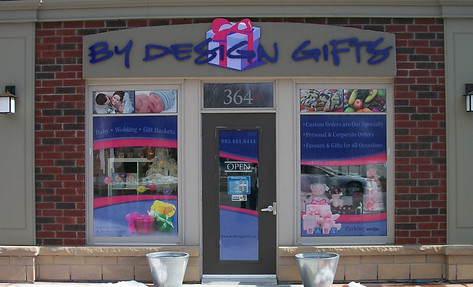PORTFOLIO OF PROJECTS



BEFORE
AFTER

PROJECT PHOENIX
We took this century home on a beautiful lot into the modern age and made it a stunning, luxurious family home complete with a walk out basement and swimming pool.








GRANDEUR PROJECT
Elevating Dreams from Concept to Turnkey
This luxury home has it all from an in floor heating hydronics system (water fed through lines in all 3 floors) to a basketball court. A 2 Storey family room has the best view in the house overlooking the oversized pool and hot tub.
BATHROOMS
Bathrooms are key components to any home. Imagine returning home after a long day to your sanctuary where the worries of the outside world fades and tranquility takes over. The gentle glow of ambient lighting washes over sleek surfaces, creating an atmosphere of calm. The refreshing cascade of water washes away the day's stresses. We meticulously tailor this space to your tastes and needs, it is a place of self-care, a testament to the importance in investing in your well-being.


















COMMERCIAL SPACES









